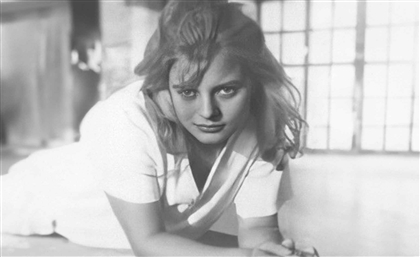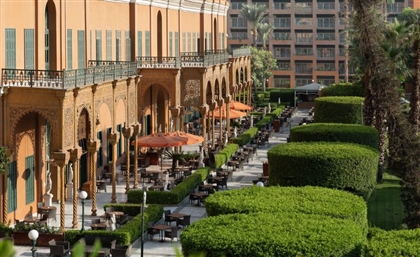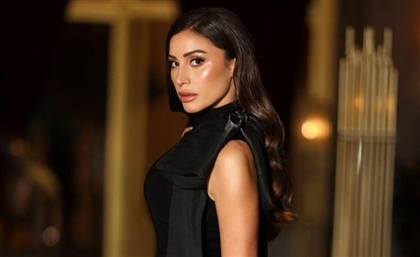Inside a Sculptural Residence on Dubai’s Pearl Jumeirah Island
Milan-based MMA Projects designed an interplay of light and shadow in this precious stone-filled home.

Standing on the edge of Dubai’s Pearl Jumeirah Island, Villa ABK was designed by Milan-based international practice MMA Projects as an enchanting and sculptural villa where the interplay of double-height volumes and reflections of light from skylights define the internal spaces in a dance of light and shadow, substance and void.
 Located near one of Dubai’s hottest destinations, the Nikki Beach Hotel & Resort, the 4,000 square metre villa extends over the water, offering unparalleled sea views. The villa gets its sharp architectural forms from its thoughtful structure, and features interiors artfully approached as paintings.
Located near one of Dubai’s hottest destinations, the Nikki Beach Hotel & Resort, the 4,000 square metre villa extends over the water, offering unparalleled sea views. The villa gets its sharp architectural forms from its thoughtful structure, and features interiors artfully approached as paintings.
“Villa ABK is a tailor-made residence, like a bespoke suit. It imparts uniqueness and identity, with volumes and chiaroscuro themes blending seamlessly,” Alessandro Vaghi, Principal Architect of the project, tells SceneHome.
 With maximised verticality and openness, the design uses light and nature to tell its story. Spread across four levels, the villa’s spaces boast tranquil views of the sea, from the recreational area - which hosts a sports area and a padel court - to the lounges. “The ground floor is the heart of the house,” Vaghi says. “It’s a vast open space overlooking the sea and includes a majlis, a place of hospitality and Arab conviviality.” Large windows characterise the space, not only ensuring ample natural light but also providing complete access to the outdoor area with direct access to the sea.
With maximised verticality and openness, the design uses light and nature to tell its story. Spread across four levels, the villa’s spaces boast tranquil views of the sea, from the recreational area - which hosts a sports area and a padel court - to the lounges. “The ground floor is the heart of the house,” Vaghi says. “It’s a vast open space overlooking the sea and includes a majlis, a place of hospitality and Arab conviviality.” Large windows characterise the space, not only ensuring ample natural light but also providing complete access to the outdoor area with direct access to the sea.
 The ground floor also features a second living area, a dining area, and a dramatic double-height kitchen with a 10-metre-long island made entirely of Fior di Bosco marble, intersected by a Canaletto Walnut wood slab for the buffet table. Contrasting this visual landscape is a sinuous chandelier made of leather belts and LEDs, filling the upper field of view with its lightness and aerodynamics. Marble ‘chevron’ patterns, typically used for parquet flooring, serve as the base for the imposing parallelepiped, creating a geometric interplay.
The ground floor also features a second living area, a dining area, and a dramatic double-height kitchen with a 10-metre-long island made entirely of Fior di Bosco marble, intersected by a Canaletto Walnut wood slab for the buffet table. Contrasting this visual landscape is a sinuous chandelier made of leather belts and LEDs, filling the upper field of view with its lightness and aerodynamics. Marble ‘chevron’ patterns, typically used for parquet flooring, serve as the base for the imposing parallelepiped, creating a geometric interplay.
“The choice of material shades, including marble, wood, and brushed brass, creates an enveloping chromatic harmony,” Vaghi explains. The ground floor also includes a formal workspace for the family, providing a tranquil corner for concentration, and two elegant guest suites with private bathrooms.
 “The residence deliberately showcases various stone texture treatments,” Vaghi says. “These range from bamboo-like curvatures to fabric-like embroideries, and even plissé-like textures, creating ever-changing surface aesthetics. This material versatility allows the same stone to display different colour shades and reflections, a skillful play of light and shadow.”
“The residence deliberately showcases various stone texture treatments,” Vaghi says. “These range from bamboo-like curvatures to fabric-like embroideries, and even plissé-like textures, creating ever-changing surface aesthetics. This material versatility allows the same stone to display different colour shades and reflections, a skillful play of light and shadow.”
The luxurious home greets its owners with an elegant voluminous Arabescato Orobico wall, a decorative stone that immediately instils a precious energy. The nine-metre-high entrance door is made with bronze finishes and an external wood covering.
 For the interior cladding, three predominant materials are used: grey Fior di Bosco and Verde Antigua marble, chosen for their unique colours and veining, contrasted with Canaletto Walnut wood for the wainscoting. “The perfect combination of these two stones can be seen in the decorative wall behind the staircase, entirely made of bronzed brass-clad steps. The glass parapet allows visual continuity between the formal area and the upper floor while remaining light and transparent to light, enhancing the volumetric play,” Vaghi explains. “A play of material coexisting in a spectacular interplay of light and shadow, due to the vertical blades extending across the entire height.”
For the interior cladding, three predominant materials are used: grey Fior di Bosco and Verde Antigua marble, chosen for their unique colours and veining, contrasted with Canaletto Walnut wood for the wainscoting. “The perfect combination of these two stones can be seen in the decorative wall behind the staircase, entirely made of bronzed brass-clad steps. The glass parapet allows visual continuity between the formal area and the upper floor while remaining light and transparent to light, enhancing the volumetric play,” Vaghi explains. “A play of material coexisting in a spectacular interplay of light and shadow, due to the vertical blades extending across the entire height.”
Another iconic element of MMA Projects’ design is the sinuous Fior di Bosco marble staircase, a sculptural stone element enhanced by handcrafted modelling.
 Outdoors, the residence is characterised by Basalto Grigio stone, combined with large matte white ceramic slabs. “White dominates the external architecture, while the interior blends subtle and light shades of grey and green, contrasted with warm wood tones,” Vagi says. External cladding features white Turkish Limra stone, treated with various finishes to create surface contrast between the lower and upper parts of the building. The lower section features geometric bas-relief motifs, while the upper surface has a more delicate finish resembling a woven pattern.
Outdoors, the residence is characterised by Basalto Grigio stone, combined with large matte white ceramic slabs. “White dominates the external architecture, while the interior blends subtle and light shades of grey and green, contrasted with warm wood tones,” Vagi says. External cladding features white Turkish Limra stone, treated with various finishes to create surface contrast between the lower and upper parts of the building. The lower section features geometric bas-relief motifs, while the upper surface has a more delicate finish resembling a woven pattern.
 The continuous interplay of volumes and textures is sensed within and without the house. From the interior spaces to the external facades, it defined forms and structures. The result is a singular living environment drenched with natural light, enriched with the beauty of stone and excited by immaculate craftsmanship.
The continuous interplay of volumes and textures is sensed within and without the house. From the interior spaces to the external facades, it defined forms and structures. The result is a singular living environment drenched with natural light, enriched with the beauty of stone and excited by immaculate craftsmanship.
Photography Credit: Natalee Cocks
- Previous Article hhhhhhhhhhhhh
- Next Article Travel Across History on Egypt's Most Iconic Bridges
Related Articles
Trending This Week
SceneNow TV
Events Calendar




















